Floor Maps
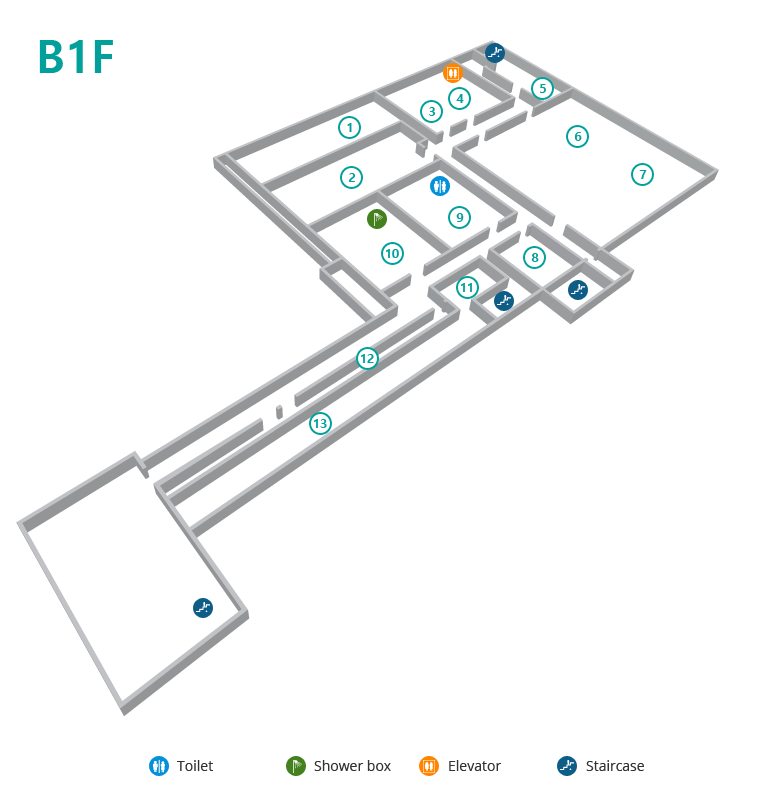
- 1professor laboratory
- 2Education room
- 3Engineer Biomedical room
- 4medical care material warehouse
- 5nurse lecture room
- 6nurse lecture room_1
- 7nurse lecture room_2
- 8Health information team_1
- 9Health information team_2
- 10Staff lounge
- 11chart supply room_1
- 12chart supply room_2
- 13chart supply room_3
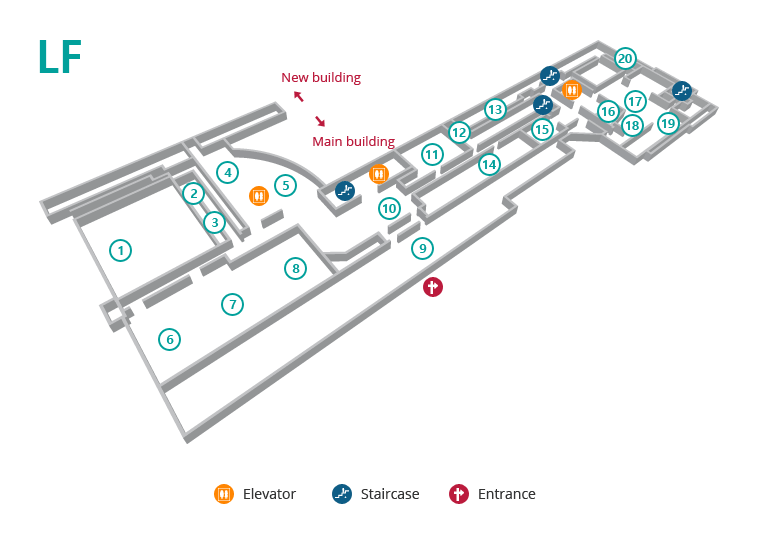
- 1food court
- 2History Museum LF history promotion room
- 3History Museum LF Gallery
- 4New building B1F / main building LF connecting corridor
- 5Lobby of main building
- 6Snack bar
- 7Amenities
- 8coffee & bakery
- 9hall
- 10lobby of main building
- 11shot room
- 12MRI room of main building
- 13MRI room of emergency
- 14Day ward outpatient observation room
- 15Regional emergency medical center guardian waiting room
- 16Pediatric emergency room
- 17regional emergency medical center
- 18reception
- 19regional emergency medical center emergency room
- 20professor laboratory
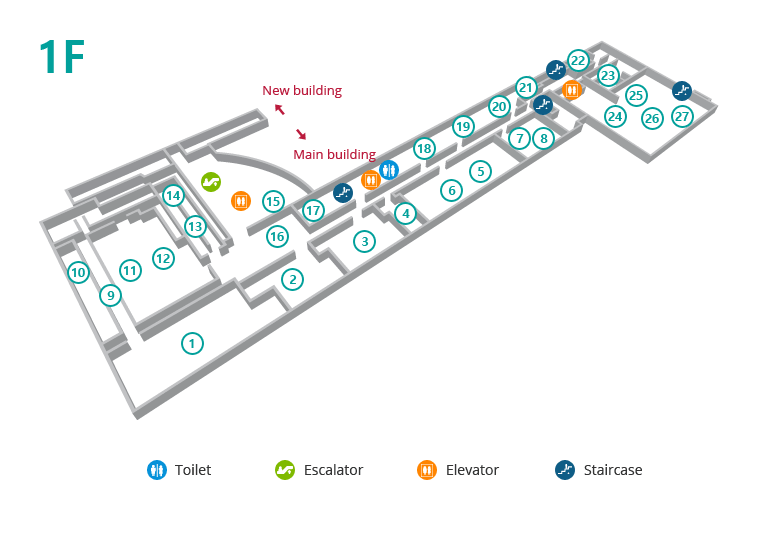
- 1professor laboratory
- 2diagnostic radiology(ultrasound), reception
- 3diagnostic radiology(CT), reception
- 4shot room
- 5dental clinic/Oral and Maxillofacial Surgery
- 6dental clinic/Oral and Maxillofacial Surgery consulting room
- 7pediatrics, reception
- 8pediatrics consulting room
- 9diagnostic radiology(General shooting)
- 10professor laboratory
- 11diagnostic radiology
- 12diagnostic radiology reception
- 13History Museum 1F Gallery
- 14History Museum 1F exhibition(book), Saeoreum-gil
- 15hospital administration team
- 16reception/Payment
- 17office
- 18consulting office
- 19plastic surgery, reception
- 20reception
- 21dentistry hospital staff
- 22professor laboratory
- 23Intervation center, control room
- 24Environmental Health Industry center
- 25Environmental Health Industry center examination room
- 26Environmental Health Industry center reception
- 27office
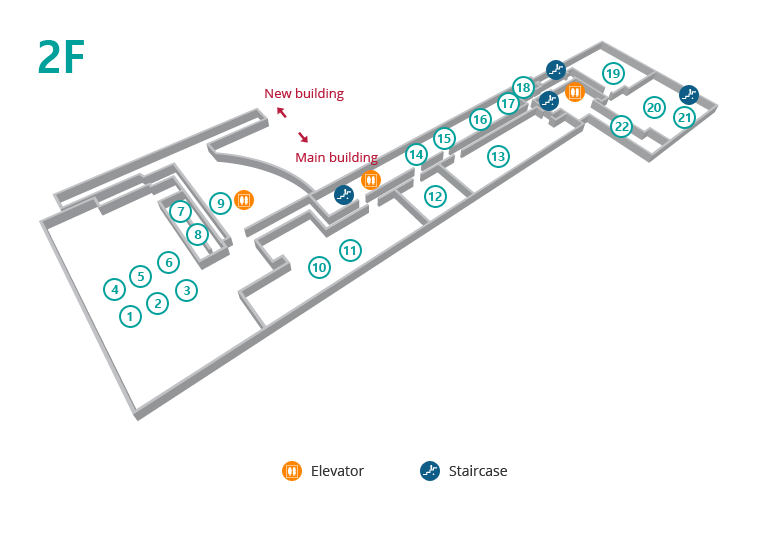
- 1laboratory medicine department
- 2professor laboratory
- 3blood bank
- 4reception
- 5diagnostic blood test
- 6automated inspection
- 7Museum of History 2F exhibit( photo), Saeoreum-gil
- 8Museum of History 2F Gallery
- 9new building / main building 2F connecting corridor
- 10Endoscope room
- 11Digestive system endoscope center, reception
- 12professor laboratory (8EA)
- 13Hemodialysis unit(37 BEDs)
- 14Bronchus endoscope room, breathing rehabilitation room, reception
- 15Internal medicine capability examination room
- 16Respiratory organ consulting office
- 17Professor laboratory
- 18Organ transplant center
- 19Emergency intensive care unit
- 20Trauma intensive care unit
- 21Isolation unit
- 22Emergent surgery operating room
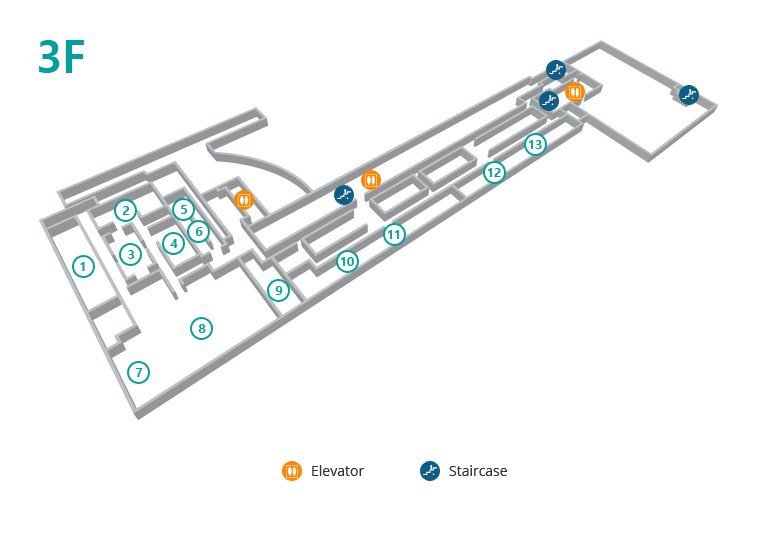
- 1Rehabilitation(physiotherapy clinic)
- 2Neurodevelopmental treatment clinic
- 3Pain clinic
- 4sport rehabilitation clinic
- 5History Museum 3F exhibition(rest area), Saeoreum-gil
- 6History Museum 3F Gallery
- 7lounge
- 835 hospital ward(psychiatry_24BED)
- 9QI room
- 1036 hospital ward(orthopedics/Rehabilitation_51BED)
- 11DAY ROOM
- 12DAY ROOM
- 1337 hospital ward(orthopedics/plastic surgery_50BED)
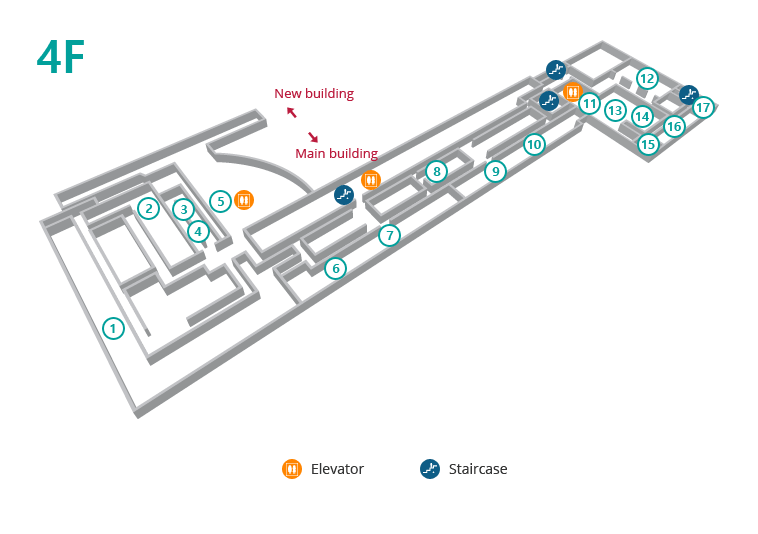
- 1hospital ward(pediatrics_44BED)
- 2Dasom Elementary School
- 3History Museum 4F exhibit(rest area)
- 4History Museum 4F Gallery
- 5new building / main building 4F connecting corridor
- 646 hospital ward(neurosurgery/department of neurology/dental clinic_51BED)
- 7DAY ROOM
- 8Pediatrics library
- 9DAY ROOM
- 1047 hospital ward(neurosurgery_51BED)
- 11Sleep Center examination room examination room
- 12seminar room, College of Medicine lecture room, regional center meeting room
- 13professor laboratory(5EA)
- 14Regional center library , resident study room
- 15hospital staff
- 16professor laboratory
- 17hospital staff
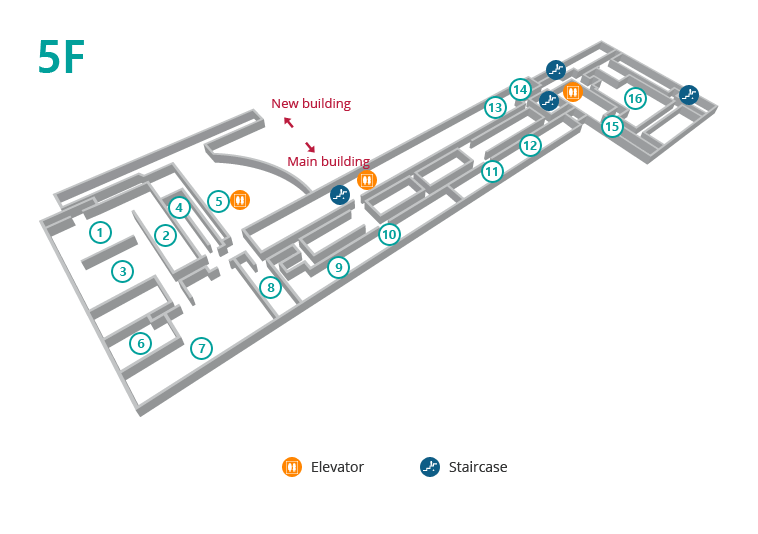
- 1auditorium
- 2Team conference room
- 3meeting room, auditorium lobby
- 4Saeoreum-gil
- 5New building / main building 5F connecting corridor
- 6Planning
- 7Annex operation room
- 8International/publicrelations
- 956hospital ward(Other internal medicine_51BED)
- 10DAY ROOM
- 11DAY ROOM
- 1257hospital ward(division of nephrology_45BED)
- 13cytotherapy room
- 14Infertility clinic
- 15professor laboratory(10EA)
- 1658 hospital ward(emergency ward_44BED)

